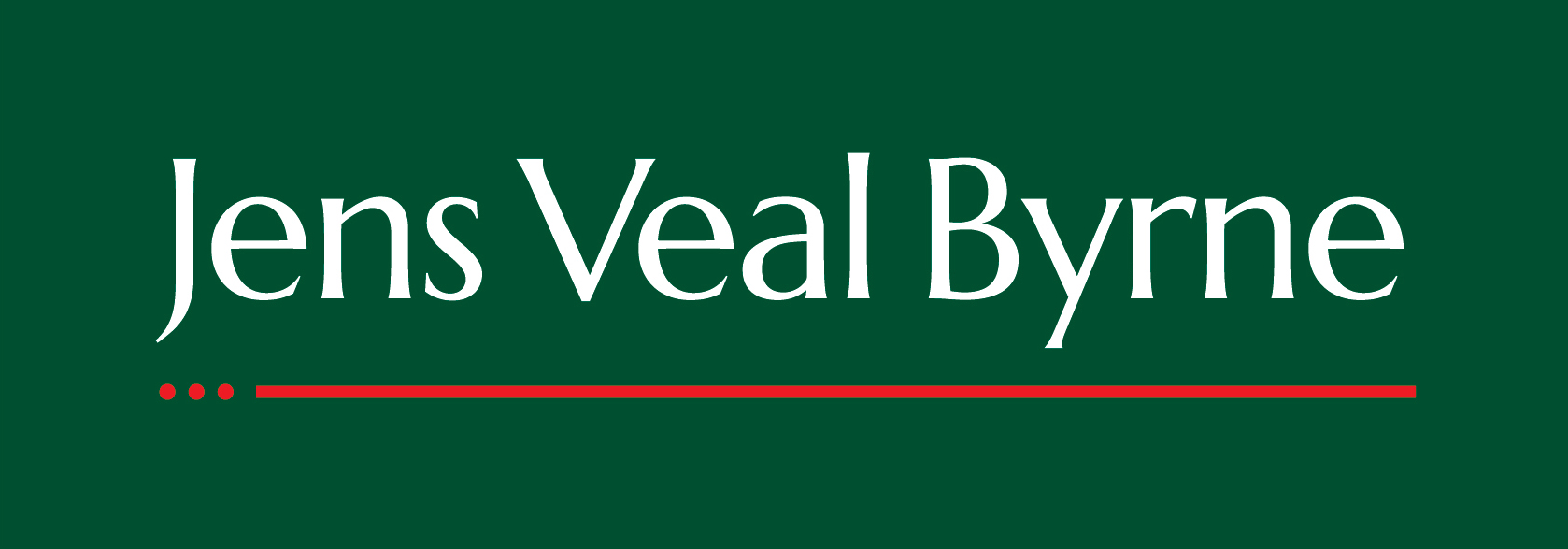Sited in a quiet court in surely one of Ballarat’s finest locations is this master built home, perfect for the downsizer with the Lake, private schools and Victoria Park close by. Manicured lawns and a garden bursting with colour set the scene for some great living whether it be entertaining outside or in. Oriented on the low maintenance 450m2 (approx.) block to allow loads of natural light to stream in, you will be uplifted upon entry. Showcase hardwood flooring gives passage through the main living zone and formal dining areas, with a gorgeous sitting area an added feature for those seeking privacy for reading in front of the lovely gas log fire. A brilliantly appointed chef’s kitchen with loads of cupboard space is the hub for creating your nightly feast for the family or for entertaining. The master bedroom on ground level has an extra sunroom or nursery and is serviced by a spacious walk in robe and ensuite. The second level affords two large bedrooms, sumptuous bath room and a home office or study which could be converted to a fourth bedroom if desired. Appointments throughout include, hydronic heating, split systems at both levels, stone benchtops, timber shutters, central vac system and double glazing. A main design feature is the quantity of storage options available. A three- car garage provides extra space for the project car or trailer. Outside, a vibrant garden soothes the soul with a mix of annuals, fruit trees and vegetables on display.Homes in this location are coveted, so if you are looking for quality, the ability to walk to the lake as well as capital growth, then enquire today to book your inspection.
21 St Leger Close, Newington
SENSATIONAL HOME WITHIN WALKING DISTANCE TO THE LAKE
Jens Veal Byrne
location
901 Macarthur Street, Lake Wendouree, VIC 3350
- Gallery
- Map
- Street view
- Floor plans
- Floorboards
- Hydronic Heating
- Split System Aircon
- Study



