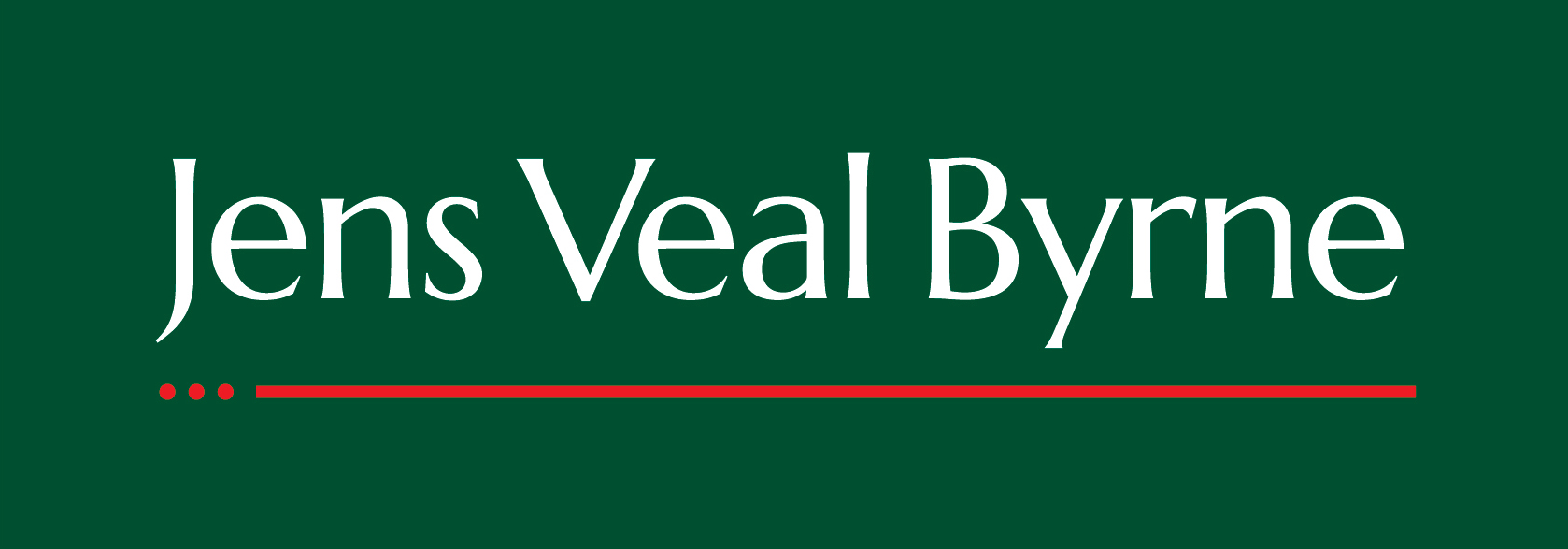From the moment you walk in the front door you will be impressed with this immaculately presented family home. The quality-built home has been well maintained with a considered design to cater for all the family’s needs.
At the front of the home, you are welcomed by the large entrance with detailed floor tiles, 9ft ceilings and pillars, master bedroom, en-suite and walk in robe. Adjacent to the master bedroom is a large study with storage cupboards, built in desk and direct access from the garage. Continue through into the first of 2 living areas which looks out to the beautiful courtyard. The rear half of the home features the remaining 3 bedrooms all with built in robes, family bathroom, laundry, open plan living area, central kitchen & east facing dining room opening on to an enclosed sunroom which provides the home with an abundance of natural light. All year comfort can be experienced with ducted heating, evaporative cooling, quality carpets and window furnishings.
Externally is just as impressive with a 16m x 7m extra high tradesman shed and meticulously maintained gardens all set on a large allotment with plenty of space for the family.
The shed, which is perfect to store the caravan and boat, offers a 6m wide x 3.5m high dual roller door access, which means you could even fit a motor home in! With 3 phase power, storage loft, work benches, kitchenette/bar, toilet amenities and strong room there is still ample space left for a gym or man cave. A 9000L water tank plus external storage space at the rear of the garage complete this extraordinary package.
Located close to the Lucas Town Centre, shops, medical facilities, schools, childcare centre, parklands, walking trails and only a few minutes’ drive to the Ballart city centre.
If you’re looking for a family home that ticks all the boxes, then this home may just be the one for you! Contact Rebecca Dwyer to arrange your private inspection.





